House of Kirschner, the home of a magician
Miami, Florida, USA.
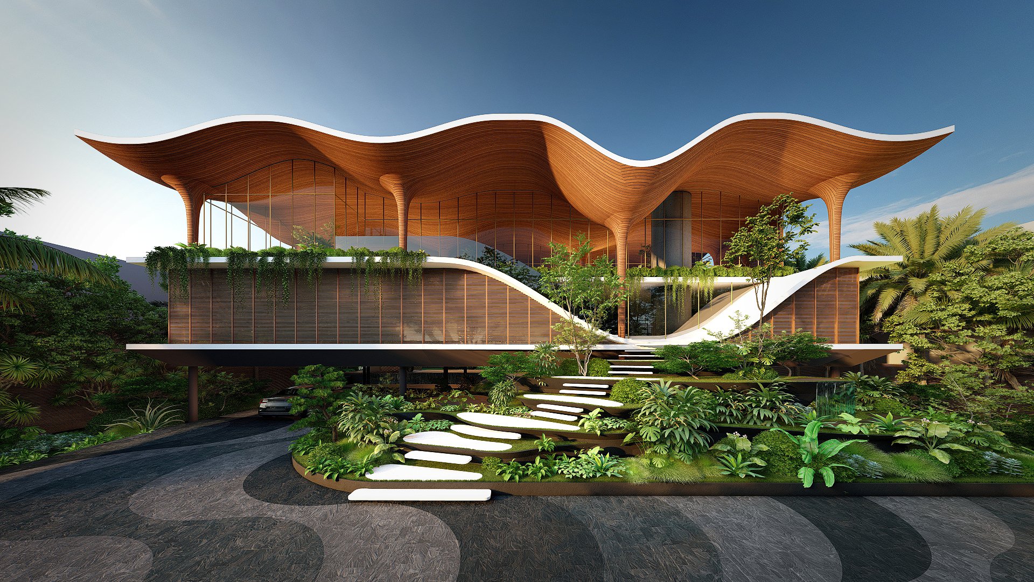
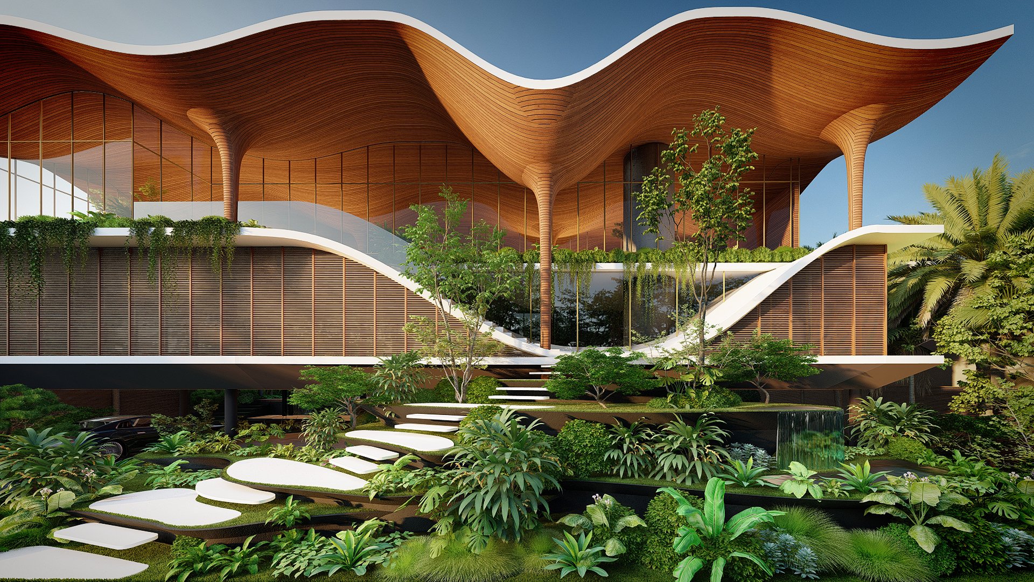
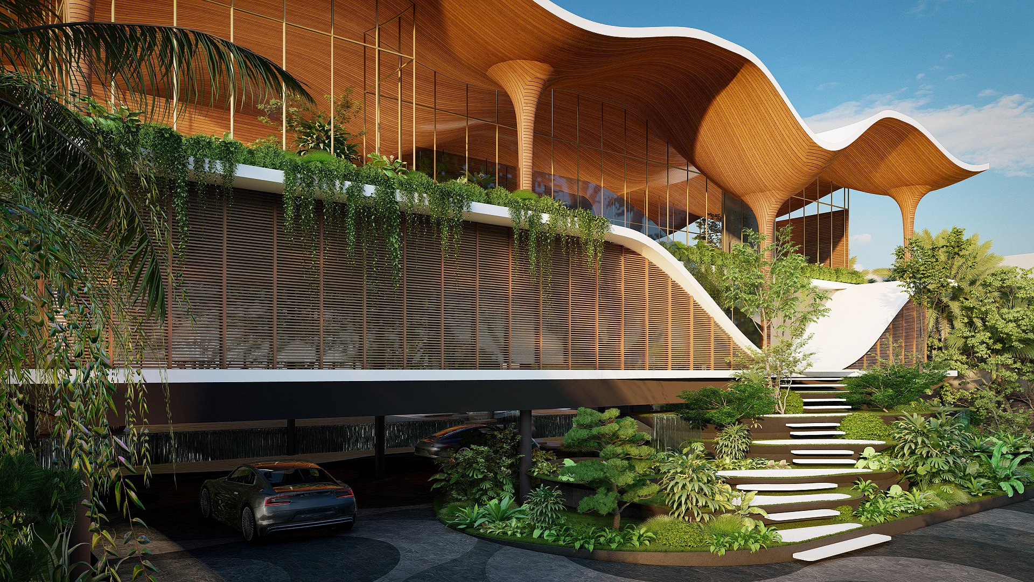
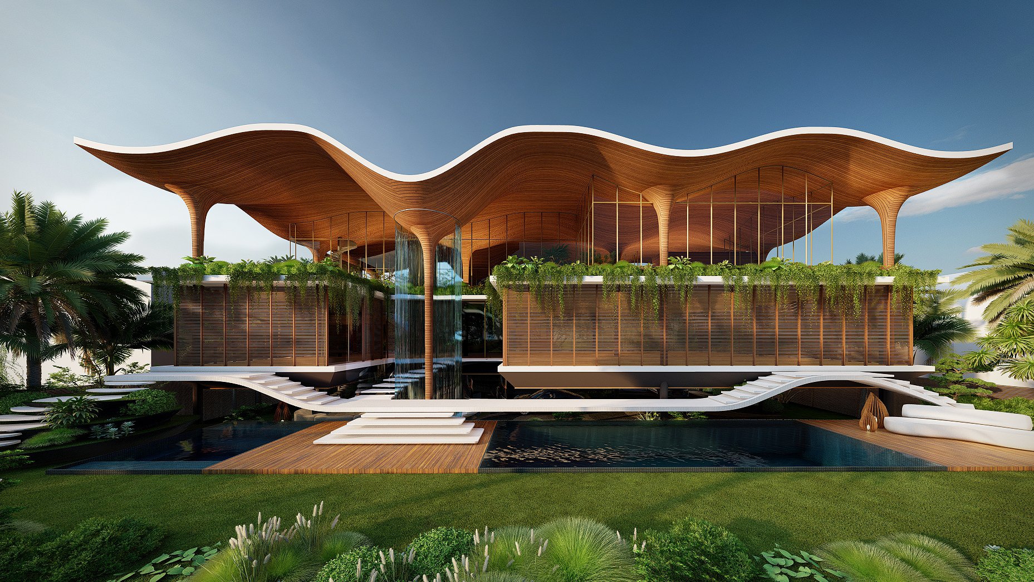
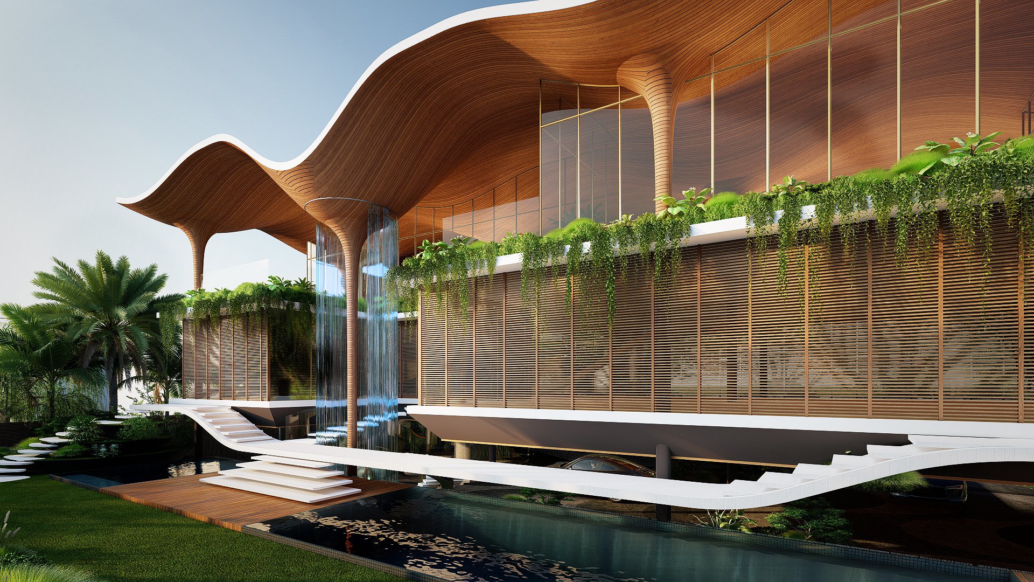
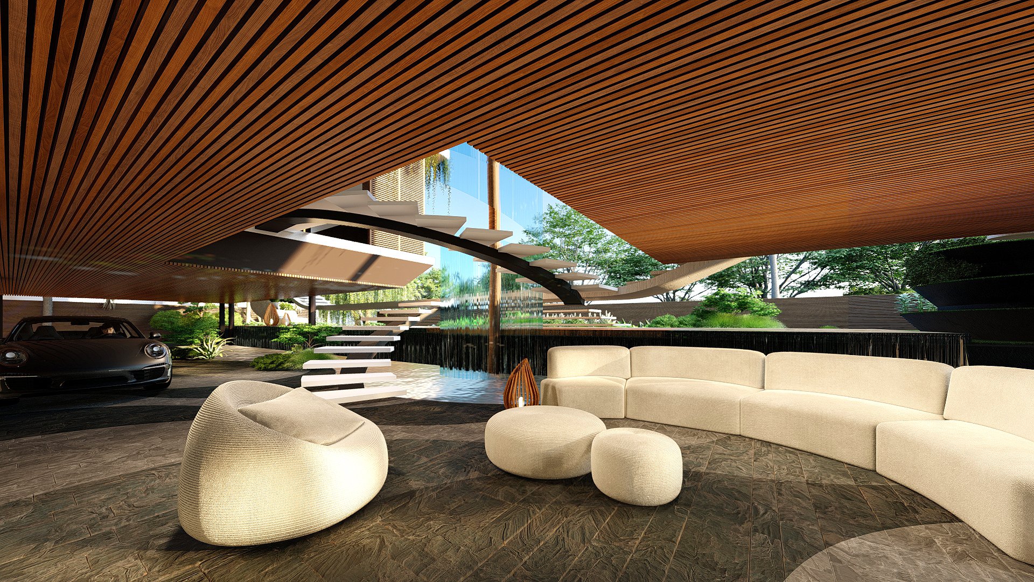
Description: This isn’t a house. Type: Mixed Use Architecture. Architecture: NMD NOMADAS. Project Year: 2022. Location: Miami, Florida, USA. 3D Images: NMD NOMADAS.
For the Drops of Jupiter project, we developed a concept that seeks to elevate the idea of residential space to a limit where domestic and public life converge: a stage where the everyday scenes of “dwelling” reveal an experience of living that is more than a routine—it constitutes a philosophy and a revalorization of the domestic space.
"Architects should not think in terms of private spaces and public spaces. If it is space, it should be public. The only private space is the human mind, and man’s greatest desire is for his mind to become public, to be able to communicate. Without others, people are nothing, and architecture should reflect that." — Paulo Mendes da Rocha
With this in mind, we developed the concept around three fundamental elements that form the DNA of this space, conceived from a perspective that seeks to materialize the “magical” nature of its inhabitant.
Private Plinth
The plinth is conceived not only as the base of the building that contains private life, but also as the foundation of the stage—the public expression of space above.
The private plinth is the space of immersion, intimacy, and direct contact with the earth; a place where light filters in and the tectonics of the structure engage with the topography, creating a new geography. This space aspires to build not merely a house, but a new habitat.
Stage
The stage of this house-museum is the space of possibility—where the magic of life becomes public and the encounter becomes spectacle. More than a terrace, the stage is a new, dynamic ground level that hosts collective life. Beneath a roof that aims to be more forest than shelter, the traditional domestic social space is deconstructed and reimagined as a unique place—one that is inspiring and fosters a deep emotional connection with its visitors.
Forest Roof
The forest roof shelters the stage and crowns the creation of this house-museum habitat. Its large columns and paraboloid canopy reveal to the urban context the magical presence of the house, while for its inhabitant, they create a space that transcends functionality and ventures into the realm of the sublime narrative.
The House Museum Miami is a proposal for modern tropical architecture that fuses the eclectic essence of its concept with a profound tectonic quality. Topologically, it seeks not only to generate a new concept of quality of life for its inhabitant, but also to establish a new referential landmark for a global, contemporary, and deeply stimulating Miami.
